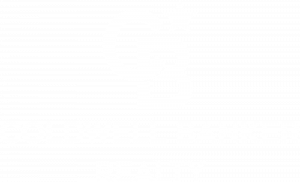


Listing Courtesy of: SMART MLS / Coldwell Banker Realty / Dawn D'Auria
80 Jill Lane Cheshire, CT 06410
Active (5 Days)
$625,000
MLS #:
24103545
24103545
Taxes
$6,947(2024)
$6,947(2024)
Lot Size
0.93 acres
0.93 acres
Type
Single-Family Home
Single-Family Home
Year Built
1982
1982
Style
Cape Cod, Log
Cape Cod, Log
County
Naugatuck Valley Planning Region
Naugatuck Valley Planning Region
Community
N/a
N/a
Listed By
Dawn D'Auria, Coldwell Banker Realty
Source
SMART MLS
Last checked Jun 18 2025 at 3:29 AM GMT+0000
SMART MLS
Last checked Jun 18 2025 at 3:29 AM GMT+0000
Bathroom Details
- Full Bathroom: 1
- Half Bathroom: 1
Kitchen
- Oven/Range
- Refrigerator
Lot Information
- Lightly Wooded
Property Features
- Foundation: Concrete
Heating and Cooling
- Baseboard
- Window Unit
Basement Information
- Full
- Partial
Exterior Features
- Logs
- Roof: Shingle
Utility Information
- Sewer: Septic
- Fuel: Oil
School Information
- Elementary School: Highland
- Middle School: Dodd
- High School: Cheshire
Garage
- Detached Garage
- Off Street Parking
Living Area
- 1,558 sqft
Location
Disclaimer: The data relating to real estate for sale on this website appears in part through the SMARTMLS Internet Data Exchange program, a voluntary cooperative exchange of property listing data between licensed real estate brokerage firms, and is provided by SMARTMLS through a licensing agreement. Listing information is from various brokers who participate in the SMARTMLS IDX program and not all listings may be visible on the site. The property information being provided on or through the website is for the personal, non-commercial use of consumers and such information may not be used for any purpose other than to identify prospective properties consumers may be interested in purchasing. Some properties which appear for sale on the website may no longer be available because they are for instance, under contract, sold or are no longer being offered for sale. Property information displayed is deemed reliable but is not guaranteed. Copyright 2025 SmartMLS, Inc. Last Updated: 6/17/25 20:29





Description