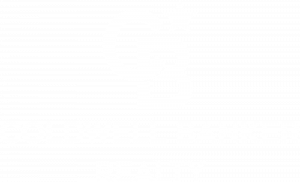


Listing Courtesy of: SMART MLS / Coldwell Banker Realty / Joseph "Joe" Scarpellino
56 Morgan Avenue East Haven, CT 06512
Coming Soon (1 Days)
$489,000
MLS #:
24103470
24103470
Taxes
$8,296(2024)
$8,296(2024)
Lot Size
3,485 SQFT
3,485 SQFT
Type
Single-Family Home
Single-Family Home
Year Built
2001
2001
Style
Colonial
Colonial
Views
Water View
Water View
County
South Central Connecticut Planning Region
South Central Connecticut Planning Region
Community
N/a
N/a
Listed By
Joseph "Joe" Scarpellino, Coldwell Banker Realty
Source
SMART MLS
Last checked Jun 16 2025 at 3:30 PM GMT+0000
SMART MLS
Last checked Jun 16 2025 at 3:30 PM GMT+0000
Bathroom Details
- Full Bathrooms: 2
- Half Bathroom: 1
Kitchen
- Gas Range
- Refrigerator
- Freezer
- Dishwasher
Lot Information
- Fence - Full
- Level Lot
- On Cul-De-Sac
- Water View
Property Features
- Foundation: Concrete
Heating and Cooling
- Hot Air
- Central Air
Basement Information
- Full
- Full With Walk-Out
- Fully Finished
Exterior Features
- Vinyl Siding
- Roof: Asphalt Shingle
Utility Information
- Sewer: Public Sewer Connected
- Fuel: Natural Gas
School Information
- Elementary School: Per Board of Ed
- Middle School: Per Board of Ed
- High School: East Haven
Garage
- Attached Garage
- Paved
- Off Street Parking
- Driveway
Living Area
- 1,440 sqft
Location
Disclaimer: The data relating to real estate for sale on this website appears in part through the SMARTMLS Internet Data Exchange program, a voluntary cooperative exchange of property listing data between licensed real estate brokerage firms, and is provided by SMARTMLS through a licensing agreement. Listing information is from various brokers who participate in the SMARTMLS IDX program and not all listings may be visible on the site. The property information being provided on or through the website is for the personal, non-commercial use of consumers and such information may not be used for any purpose other than to identify prospective properties consumers may be interested in purchasing. Some properties which appear for sale on the website may no longer be available because they are for instance, under contract, sold or are no longer being offered for sale. Property information displayed is deemed reliable but is not guaranteed. Copyright 2025 SmartMLS, Inc. Last Updated: 6/16/25 08:30





Description