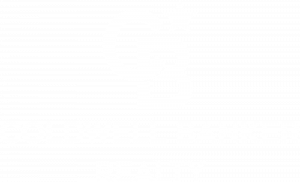


Listing Courtesy of: SMART MLS / Coldwell Banker Realty / Jody Cox
502 Ashmead Commons 502 Enfield, CT 06082
Pending (15 Days)
$225,000
MLS #:
24075436
24075436
Taxes
$3,851(2024)
$3,851(2024)
Type
Condo
Condo
Building Name
Ashmead Commons
Ashmead Commons
Year Built
1988
1988
Style
Ranch
Ranch
County
Capitol Planning Region
Capitol Planning Region
Community
N/a
N/a
Listed By
Jody Cox, Coldwell Banker Realty
Source
SMART MLS
Last checked Jun 17 2025 at 12:42 PM GMT+0000
SMART MLS
Last checked Jun 17 2025 at 12:42 PM GMT+0000
Bathroom Details
- Full Bathrooms: 2
Interior Features
- Cable - Pre-Wired
- Open Floor Plan
Kitchen
- Oven/Range
- Microwave
- Refrigerator
- Dishwasher
- Washer
- Dryer
Lot Information
- Lightly Wooded
Heating and Cooling
- Hot Air
- Central Air
Basement Information
- Full
- Storage
Homeowners Association Information
- Dues: $335/Monthly
Exterior Features
- Vinyl Siding
Utility Information
- Sewer: Public Sewer Connected
- Fuel: Natural Gas
School Information
- Elementary School: Per Board of Ed
- High School: Enfield
Garage
- None
- Off Street Parking
Stories
- 1
Living Area
- 1,190 sqft
Location
Disclaimer: The data relating to real estate for sale on this website appears in part through the SMARTMLS Internet Data Exchange program, a voluntary cooperative exchange of property listing data between licensed real estate brokerage firms, and is provided by SMARTMLS through a licensing agreement. Listing information is from various brokers who participate in the SMARTMLS IDX program and not all listings may be visible on the site. The property information being provided on or through the website is for the personal, non-commercial use of consumers and such information may not be used for any purpose other than to identify prospective properties consumers may be interested in purchasing. Some properties which appear for sale on the website may no longer be available because they are for instance, under contract, sold or are no longer being offered for sale. Property information displayed is deemed reliable but is not guaranteed. Copyright 2025 SmartMLS, Inc. Last Updated: 6/17/25 05:42





Description