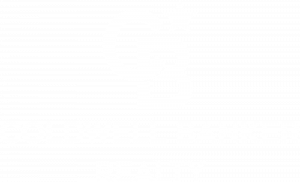


Listing Courtesy of: SMART MLS / Coldwell Banker Realty / Anthony Fabrizio
45 Kenwood Avenue Fairfield, CT 06824
Active (5 Days)
$649,900
MLS #:
24103409
24103409
Taxes
$6,412(2024)
$6,412(2024)
Lot Size
4,792 SQFT
4,792 SQFT
Type
Single-Family Home
Single-Family Home
Year Built
1926
1926
Style
Colonial
Colonial
County
Greater Bridgeport Planning Region
Greater Bridgeport Planning Region
Community
N/a
N/a
Listed By
Anthony Fabrizio, Coldwell Banker Realty
Source
SMART MLS
Last checked Jun 18 2025 at 12:11 AM GMT+0000
SMART MLS
Last checked Jun 18 2025 at 12:11 AM GMT+0000
Bathroom Details
- Full Bathroom: 1
Kitchen
- Gas Range
- Oven/Range
- Range Hood
- Refrigerator
- Dishwasher
- Washer
- Dryer
Lot Information
- Fence - Wood
- Fence - Privacy
- Fence - Full
- Level Lot
- Cleared
- Professionally Landscaped
Property Features
- Foundation: Stone
Heating and Cooling
- Hot Air
- Ceiling Fans
- Central Air
Basement Information
- Full
- Interior Access
- Storage
- Unfinished
Exterior Features
- Vinyl Siding
- Roof: Asphalt Shingle
Utility Information
- Sewer: Public Sewer Connected
- Fuel: Natural Gas
School Information
- Elementary School: Per Board of Ed
- High School: Per Board of Ed
Garage
- None
- Paved
- Off Street Parking
- Driveway
Living Area
- 1,573 sqft
Location
Disclaimer: The data relating to real estate for sale on this website appears in part through the SMARTMLS Internet Data Exchange program, a voluntary cooperative exchange of property listing data between licensed real estate brokerage firms, and is provided by SMARTMLS through a licensing agreement. Listing information is from various brokers who participate in the SMARTMLS IDX program and not all listings may be visible on the site. The property information being provided on or through the website is for the personal, non-commercial use of consumers and such information may not be used for any purpose other than to identify prospective properties consumers may be interested in purchasing. Some properties which appear for sale on the website may no longer be available because they are for instance, under contract, sold or are no longer being offered for sale. Property information displayed is deemed reliable but is not guaranteed. Copyright 2025 SmartMLS, Inc. Last Updated: 6/17/25 17:11





Description