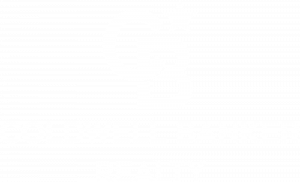


Listing Courtesy of: SMART MLS / Coldwell Banker Realty / Lauren Freedman
76 Bartlett Drive Madison, CT 06443
Coming Soon (1 Days)
$675,000
MLS #:
24099608
24099608
Taxes
$8,815(2024)
$8,815(2024)
Lot Size
1.2 acres
1.2 acres
Type
Single-Family Home
Single-Family Home
Year Built
1976
1976
Style
Colonial
Colonial
County
South Central Connecticut Planning Region
South Central Connecticut Planning Region
Community
N/a
N/a
Listed By
Lauren Freedman, Coldwell Banker Realty
Source
SMART MLS
Last checked Jun 17 2025 at 9:16 PM GMT+0000
SMART MLS
Last checked Jun 17 2025 at 9:16 PM GMT+0000
Bathroom Details
- Full Bathrooms: 2
- Half Bathroom: 1
Interior Features
- Auto Garage Door Opener
- Cable - Available
- Open Floor Plan
Kitchen
- Gas Range
- Microwave
- Range Hood
- Refrigerator
- Dishwasher
- Washer
- Dryer
- Wine Chiller
Lot Information
- Lightly Wooded
- Level Lot
- Professionally Landscaped
Property Features
- Foundation: Concrete
Heating and Cooling
- Hot Water
- Central Air
- Ductless
- Zoned
Basement Information
- Full
- Full With Hatchway
- Interior Access
- Partially Finished
- Storage
- Sump Pump
Pool Information
- Above Ground Pool
Exterior Features
- Vinyl Siding
- Roof: Asphalt Shingle
Utility Information
- Sewer: Septic
- Fuel: Oil
- Energy: Storm Doors, Storm Windows, Thermopane Windows
School Information
- Elementary School: Kathleen H. Ryerson
- Middle School: Polson
- High School: Daniel Hand
Garage
- Attached Garage
Living Area
- 2,440 sqft
Location
Disclaimer: The data relating to real estate for sale on this website appears in part through the SMARTMLS Internet Data Exchange program, a voluntary cooperative exchange of property listing data between licensed real estate brokerage firms, and is provided by SMARTMLS through a licensing agreement. Listing information is from various brokers who participate in the SMARTMLS IDX program and not all listings may be visible on the site. The property information being provided on or through the website is for the personal, non-commercial use of consumers and such information may not be used for any purpose other than to identify prospective properties consumers may be interested in purchasing. Some properties which appear for sale on the website may no longer be available because they are for instance, under contract, sold or are no longer being offered for sale. Property information displayed is deemed reliable but is not guaranteed. Copyright 2025 SmartMLS, Inc. Last Updated: 6/17/25 14:16





Description