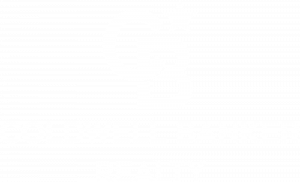


Listing Courtesy of: SMART MLS / Coldwell Banker Realty / Odalys Bekanich
46 Glenwood Street Manchester, CT 06040
Coming Soon (1 Days)
$359,900
OPEN HOUSE TIMES
-
OPENSun, Jun 2211:00 am - 1:00 pm
Description
Charming and versatile Colonial Home! Welcome to this beautifully maintained and sun-filled 3-bedroom Colonial, offering 1,500 sq ft of inviting living space that perfectly blends classic charm with modern potential. Nestled on a level lot with a spacious, detached two-car garage, this home is move-in ready with exciting possibilities for future expansion. Step inside to discover light-drenched rooms and a thoughtfully designed layout that's ideal for both everyday living and entertaining. The oversized walk-in pantry-already plumbed-is a dream opportunity to create a stylish second bathroom, a convenient laundry room, or a bright home office to suit your lifestyle. Enjoy morning coffee on the enclosed front porch or unwind with a glass of wine on the cozy back deck overlooking the serene, level backyard-perfect for summer barbecues, kids' play, or a peaceful garden retreat. Additional highlights include energy-efficient gas heat, Thermopane windows, and a full walk-up attic just waiting to be transformed into additional living space or a private hideaway. A perfect blend of timeless character, thoughtful updates, and the flexibility to grow with your needs. Don't miss your opportunity to call this house your home.
MLS #:
24102730
24102730
Taxes
$5,779(2024)
$5,779(2024)
Lot Size
8,276 SQFT
8,276 SQFT
Type
Single-Family Home
Single-Family Home
Year Built
1916
1916
Style
Colonial
Colonial
County
Capitol Planning Region
Capitol Planning Region
Community
N/a
N/a
Listed By
Odalys Bekanich, Coldwell Banker Realty
Source
SMART MLS
Last checked Jun 19 2025 at 7:57 AM GMT+0000
SMART MLS
Last checked Jun 19 2025 at 7:57 AM GMT+0000
Bathroom Details
- Full Bathroom: 1
Interior Features
- Cable - Available
- Open Floor Plan
Kitchen
- Gas Range
- Range Hood
- Refrigerator
- Dishwasher
- Disposal
- Washer
- Dryer
Lot Information
- Lightly Wooded
- Level Lot
Property Features
- Foundation: Concrete
Heating and Cooling
- Hot Water
- None
Basement Information
- Full
- Full With Hatchway
Exterior Features
- Aluminum
- Roof: Asphalt Shingle
Utility Information
- Sewer: Public Sewer Connected
- Fuel: Natural Gas
- Energy: Thermopane Windows
School Information
- Elementary School: Per Board of Ed
- Middle School: Illing
- High School: Manchester
Garage
- Detached Garage
- Driveway
Living Area
- 1,510 sqft
Location
Disclaimer: The data relating to real estate for sale on this website appears in part through the SMARTMLS Internet Data Exchange program, a voluntary cooperative exchange of property listing data between licensed real estate brokerage firms, and is provided by SMARTMLS through a licensing agreement. Listing information is from various brokers who participate in the SMARTMLS IDX program and not all listings may be visible on the site. The property information being provided on or through the website is for the personal, non-commercial use of consumers and such information may not be used for any purpose other than to identify prospective properties consumers may be interested in purchasing. Some properties which appear for sale on the website may no longer be available because they are for instance, under contract, sold or are no longer being offered for sale. Property information displayed is deemed reliable but is not guaranteed. Copyright 2025 SmartMLS, Inc. Last Updated: 6/19/25 00:57




