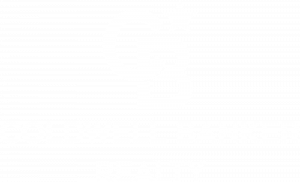


Listing Courtesy of: SMART MLS / Coldwell Banker Realty / Lorna Nichols
267 Melba Street Apt D2 Milford, CT 06460
Active (4 Days)
$359,000
MLS #:
24100288
24100288
Taxes
$5,138(2024)
$5,138(2024)
Type
Condo
Condo
Building Name
Bay Pointe Village
Bay Pointe Village
Year Built
1987
1987
Style
Ranch
Ranch
County
South Central Connecticut Planning Region
South Central Connecticut Planning Region
Community
N/a
N/a
Listed By
Lorna Nichols, Coldwell Banker Realty
Source
SMART MLS
Last checked Jun 17 2025 at 1:44 PM GMT+0000
SMART MLS
Last checked Jun 17 2025 at 1:44 PM GMT+0000
Bathroom Details
- Full Bathrooms: 2
Kitchen
- Electric Range
- Range Hood
- Refrigerator
- Dishwasher
- Washer
- Dryer
Lot Information
- Level Lot
Heating and Cooling
- Hot Air
- Ceiling Fans
- Central Air
Homeowners Association Information
- Dues: $523/Monthly
Exterior Features
- Vinyl Siding
Utility Information
- Sewer: Public Sewer Connected
- Fuel: Electric
School Information
- Elementary School: Calf Pen Meadow
- Middle School: East Shore
- High School: Joseph A. Foran
Garage
- Detached Garage
Stories
- 1
Living Area
- 1,200 sqft
Location
Disclaimer: The data relating to real estate for sale on this website appears in part through the SMARTMLS Internet Data Exchange program, a voluntary cooperative exchange of property listing data between licensed real estate brokerage firms, and is provided by SMARTMLS through a licensing agreement. Listing information is from various brokers who participate in the SMARTMLS IDX program and not all listings may be visible on the site. The property information being provided on or through the website is for the personal, non-commercial use of consumers and such information may not be used for any purpose other than to identify prospective properties consumers may be interested in purchasing. Some properties which appear for sale on the website may no longer be available because they are for instance, under contract, sold or are no longer being offered for sale. Property information displayed is deemed reliable but is not guaranteed. Copyright 2025 SmartMLS, Inc. Last Updated: 6/17/25 06:44





Description