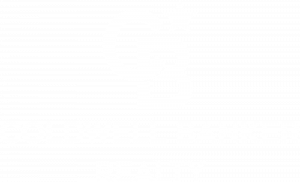


Listing Courtesy of: SMART MLS / Coldwell Banker Realty / Lisa Bowman
2 Turtle Spring Lane 2 Newtown, CT 06470
Pending (3 Days)
$320,000
MLS #:
24100440
24100440
Taxes
$4,192(2024)
$4,192(2024)
Type
Townhouse
Townhouse
Building Name
Riverview
Riverview
Year Built
1999
1999
Style
Townhouse
Townhouse
County
Western Connecticut Planning Region
Western Connecticut Planning Region
Community
N/a
N/a
Listed By
Lisa Bowman, Coldwell Banker Realty
Source
SMART MLS
Last checked Jun 17 2025 at 5:09 AM GMT+0000
SMART MLS
Last checked Jun 17 2025 at 5:09 AM GMT+0000
Bathroom Details
- Full Bathroom: 1
- Half Bathroom: 1
Kitchen
- Gas Range
- Microwave
- Range Hood
- Refrigerator
- Dishwasher
Lot Information
- Lightly Wooded
- Treed
- Level Lot
Heating and Cooling
- Hot Air
- Central Air
Basement Information
- Garage Access
- Partial
- Storage
Homeowners Association Information
- Dues: $347/Monthly
Exterior Features
- Vinyl Siding
Utility Information
- Sewer: Shared Septic
- Fuel: Natural Gas
School Information
- Elementary School: Per Board of Ed
- Middle School: Newtown
- High School: Newtown
Garage
- Attached Garage
Stories
- 2
Living Area
- 1,362 sqft
Location
Disclaimer: The data relating to real estate for sale on this website appears in part through the SMARTMLS Internet Data Exchange program, a voluntary cooperative exchange of property listing data between licensed real estate brokerage firms, and is provided by SMARTMLS through a licensing agreement. Listing information is from various brokers who participate in the SMARTMLS IDX program and not all listings may be visible on the site. The property information being provided on or through the website is for the personal, non-commercial use of consumers and such information may not be used for any purpose other than to identify prospective properties consumers may be interested in purchasing. Some properties which appear for sale on the website may no longer be available because they are for instance, under contract, sold or are no longer being offered for sale. Property information displayed is deemed reliable but is not guaranteed. Copyright 2025 SmartMLS, Inc. Last Updated: 6/16/25 22:09





Description