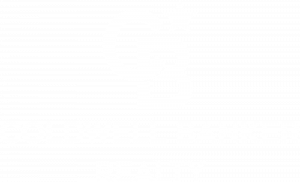
Listing Courtesy of: SMART MLS / Coldwell Banker Realty / Evelyn "Evy" Brescia
123 Meadow Brook Road 123 Oxford, CT 06478
Coming Soon (1 Days)
$484,900
MLS #:
24102125
24102125
Taxes
$5,077(2024)
$5,077(2024)
Type
Townhouse
Townhouse
Building Name
Meadow Brook Estates
Meadow Brook Estates
Year Built
2004
2004
Style
Townhouse
Townhouse
County
Naugatuck Valley Planning Region
Naugatuck Valley Planning Region
Community
Meadowbrook
Meadowbrook
Listed By
Evelyn "Evy" Brescia, Coldwell Banker Realty
Source
SMART MLS
Last checked Jun 16 2025 at 4:16 PM GMT+0000
SMART MLS
Last checked Jun 16 2025 at 4:16 PM GMT+0000
Bathroom Details
- Full Bathroom: 1
- Half Bathroom: 1
Interior Features
- Audio System
- Auto Garage Door Opener
- Cable - Pre-Wired
- Open Floor Plan
- Security System
Kitchen
- Oven/Range
- Microwave
- Refrigerator
- Dishwasher
- Washer
- Electric Dryer
Community Information
- Belmont
Senior Community
- Yes
Lot Information
- Lightly Wooded
- On Cul-De-Sac
Heating and Cooling
- Hot Air
- Ceiling Fans
- Central Air
Basement Information
- Full
Homeowners Association Information
- Dues: $455/Monthly
Exterior Features
- Vinyl Siding
Utility Information
- Sewer: Public Sewer Connected
- Fuel: Natural Gas
- Energy: Energy Star Rated, Thermopane Windows
School Information
- Elementary School: Quaker Farms School
- Middle School: Per Board of Ed
- High School: Oxford High School
Garage
- Attached Garage
- Paved
- Off Street Parking
- Driveway
Stories
- 3
Living Area
- 1,438 sqft
Location
Disclaimer: The data relating to real estate for sale on this website appears in part through the SMARTMLS Internet Data Exchange program, a voluntary cooperative exchange of property listing data between licensed real estate brokerage firms, and is provided by SMARTMLS through a licensing agreement. Listing information is from various brokers who participate in the SMARTMLS IDX program and not all listings may be visible on the site. The property information being provided on or through the website is for the personal, non-commercial use of consumers and such information may not be used for any purpose other than to identify prospective properties consumers may be interested in purchasing. Some properties which appear for sale on the website may no longer be available because they are for instance, under contract, sold or are no longer being offered for sale. Property information displayed is deemed reliable but is not guaranteed. Copyright 2025 SmartMLS, Inc. Last Updated: 6/16/25 09:16





Description