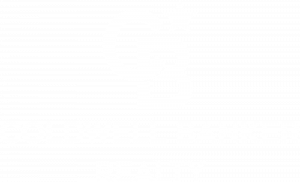


Listing Courtesy of: SMART MLS / Coldwell Banker Realty / Geoffrey Brennan
29 Moss Avenue 11 Seymour, CT 06483
Active (6 Days)
$324,900
MLS #:
24103413
24103413
Taxes
$3,672(2024)
$3,672(2024)
Type
Townhouse
Townhouse
Building Name
Hickory Hill
Hickory Hill
Year Built
1988
1988
Style
Townhouse
Townhouse
County
Naugatuck Valley Planning Region
Naugatuck Valley Planning Region
Community
N/a
N/a
Listed By
Geoffrey Brennan, Coldwell Banker Realty
Source
SMART MLS
Last checked Jun 18 2025 at 8:16 AM GMT+0000
SMART MLS
Last checked Jun 18 2025 at 8:16 AM GMT+0000
Bathroom Details
- Full Bathrooms: 2
Kitchen
- Electric Range
- Refrigerator
- Dishwasher
Lot Information
- Secluded
- Lightly Wooded
Heating and Cooling
- Hot Air
- Central Air
Basement Information
- Full
Homeowners Association Information
- Dues: $350/Monthly
Exterior Features
- Wood
Utility Information
- Sewer: Public Sewer Connected
- Fuel: Electric
School Information
- Elementary School: Per Board of Ed
- High School: Per Board of Ed
Garage
- Under House Garage
Stories
- 2
Living Area
- 1,240 sqft
Location
Disclaimer: The data relating to real estate for sale on this website appears in part through the SMARTMLS Internet Data Exchange program, a voluntary cooperative exchange of property listing data between licensed real estate brokerage firms, and is provided by SMARTMLS through a licensing agreement. Listing information is from various brokers who participate in the SMARTMLS IDX program and not all listings may be visible on the site. The property information being provided on or through the website is for the personal, non-commercial use of consumers and such information may not be used for any purpose other than to identify prospective properties consumers may be interested in purchasing. Some properties which appear for sale on the website may no longer be available because they are for instance, under contract, sold or are no longer being offered for sale. Property information displayed is deemed reliable but is not guaranteed. Copyright 2025 SmartMLS, Inc. Last Updated: 6/18/25 01:16





Description