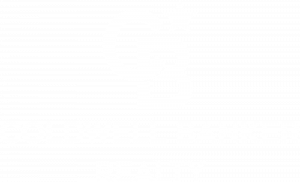
Listing Courtesy of: SMART MLS / Coldwell Banker Realty / Craig Heyse
812 South Main Street Seymour, CT 06483
Coming Soon (4 Days)
$369,900
OPEN HOUSE TIMES
-
OPENSat, Jun 211:00 pm - 3:00 pm
-
OPENSun, Jun 221:00 pm - 3:00 pm
Description
One of the few two family homes for sale in Seymour! Well built, vinyl sided home with charming covered front porches up and down. Each apartment features 4 rooms, 2 BRs, Large Kitchens and tiled full baths. Primary BRs have double closets .Stove and Refrigerators in each unit. Basement W/D for1st floor, Stackable washer/dryer in 2nd floor unit. Main level is HA oil heat with a propane HW heater, second floor has a newer boiler(2017).Ceiling fans remain. Rolled roof and shingled garage roof are newer(2021)Electric panels updated to 100 amp (2001,2023) Andersen thermopane widows.2 car detached garage. Beautiful corner,27 acre lot. with lots of sun exposure. Full basement with shelving and workbench .Only minutes to Rt.8!
MLS #:
24103731
24103731
Taxes
$5,387(2024)
$5,387(2024)
Lot Size
0.27 acres
0.27 acres
Type
Multifamily
Multifamily
Year Built
1900
1900
Style
Units on Different Floors
Units on Different Floors
County
Naugatuck Valley Planning Region
Naugatuck Valley Planning Region
Community
N/a
N/a
Listed By
Craig Heyse, Coldwell Banker Realty
Source
SMART MLS
Last checked Jun 17 2025 at 1:44 PM GMT+0000
SMART MLS
Last checked Jun 17 2025 at 1:44 PM GMT+0000
Bathroom Details
- Full Bathrooms: 2
Lot Information
- Corner Lot
- Level Lot
Property Features
- Foundation: Brick
- Foundation: Stone
Heating and Cooling
- Baseboard
- Hot Air
- Hot Water
- Ceiling Fans
Basement Information
- Full
- Full With Hatchway
- Hatchway Access
- Interior Access
- Shared Basement
- Storage
- Unfinished
Exterior Features
- Vinyl Siding
- Roof: Flat
- Roof: Other
Utility Information
- Sewer: Public Sewer Connected
- Fuel: Oil
- Energy: Thermopane Windows
School Information
- Elementary School: Per Board of Ed
- Middle School: Seymour
- High School: Seymour
Garage
- Detached Garage
Living Area
- 1,798 sqft
Location
Disclaimer: The data relating to real estate for sale on this website appears in part through the SMARTMLS Internet Data Exchange program, a voluntary cooperative exchange of property listing data between licensed real estate brokerage firms, and is provided by SMARTMLS through a licensing agreement. Listing information is from various brokers who participate in the SMARTMLS IDX program and not all listings may be visible on the site. The property information being provided on or through the website is for the personal, non-commercial use of consumers and such information may not be used for any purpose other than to identify prospective properties consumers may be interested in purchasing. Some properties which appear for sale on the website may no longer be available because they are for instance, under contract, sold or are no longer being offered for sale. Property information displayed is deemed reliable but is not guaranteed. Copyright 2025 SmartMLS, Inc. Last Updated: 6/17/25 06:44




