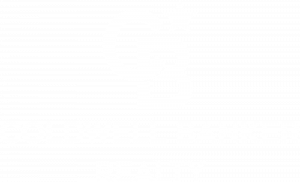


Listing Courtesy of: SMART MLS / Coldwell Banker Realty / Krista Petersen
192 Heritage Village A Southbury, CT 06488
Active (2 Days)
$249,000
OPEN HOUSE TIMES
-
OPENSun, Jun 2211:00 am - 1:00 pm
Description
Find Your Peaceful Retreat in Heritage Village. Tucked away in the heart of the scenic Heritage Village landscape, this charming 2-bedroom, 2-bathroom Mark Twain-style unit offers the serene sanctuary you've been dreaming of. Enjoy tranquil views and the gentle melodies of songbirds from this desirable first-floor end unit, surrounded by lush greenery-perfect for gardening or simply unwinding in nature. A private path leads to your own secluded yard and a cozy back patio just off the living room-ideal for morning coffee or evening relaxation. Inside, recent updates include a brand-new furnace, a five-year-young HVAC system, stylish plank flooring, and refreshed bathroom vanities and shower. A wood-burning fireplace adds warmth and character, making this home a true haven. Come experience the comfort, charm, and exceptional amenities that make Heritage Village such a special place to live!
MLS #:
24102203
24102203
Taxes
$2,592(2024)
$2,592(2024)
Type
Condo
Condo
Building Name
Heritage Village
Heritage Village
Year Built
1969
1969
Style
Ranch
Ranch
Views
Golf Course View
Golf Course View
County
Naugatuck Valley Planning Region
Naugatuck Valley Planning Region
Community
Heritage Village
Heritage Village
Listed By
Krista Petersen, Coldwell Banker Realty
Source
SMART MLS
Last checked Jun 17 2025 at 3:05 AM GMT+0000
SMART MLS
Last checked Jun 17 2025 at 3:05 AM GMT+0000
Bathroom Details
- Full Bathrooms: 2
Kitchen
- Electric Cooktop
- Microwave
- Refrigerator
- Dishwasher
- Disposal
- Washer
- Dryer
Community Information
- Mark Twain
Senior Community
- Yes
Lot Information
- Lightly Wooded
- Golf Course View
- Sloping Lot
Heating and Cooling
- Heat Pump
- Central Air
Pool Information
- Pool House
- In Ground Pool
Homeowners Association Information
- Dues: $673/Monthly
Exterior Features
- Vinyl Siding
- Wood
Utility Information
- Sewer: Public Sewer Connected
- Fuel: Electric
School Information
- Elementary School: Per Board of Ed
- High School: Per Board of Ed
Garage
- Detached Garage
- Assigned Parking
Stories
- 1
Living Area
- 1,076 sqft
Location
Disclaimer: The data relating to real estate for sale on this website appears in part through the SMARTMLS Internet Data Exchange program, a voluntary cooperative exchange of property listing data between licensed real estate brokerage firms, and is provided by SMARTMLS through a licensing agreement. Listing information is from various brokers who participate in the SMARTMLS IDX program and not all listings may be visible on the site. The property information being provided on or through the website is for the personal, non-commercial use of consumers and such information may not be used for any purpose other than to identify prospective properties consumers may be interested in purchasing. Some properties which appear for sale on the website may no longer be available because they are for instance, under contract, sold or are no longer being offered for sale. Property information displayed is deemed reliable but is not guaranteed. Copyright 2025 SmartMLS, Inc. Last Updated: 6/16/25 20:05




