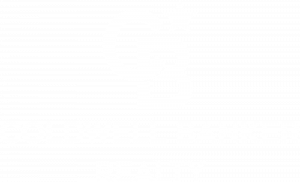
Listing Courtesy of: SMART MLS / Coldwell Banker Realty / Nicole "Nikki" Defrancesco
671 Ledgeview Court 671 Southington, CT 06489
Coming Soon (1 Days)
$335,000
OPEN HOUSE TIMES
-
OPENFri, Jun 203:00 pm - 4:30 pm
Description
Welcome to easy, low-maintenance living in this beautifully maintained 2-bedroom, 2-bath end-unit ranch condo located in one of the area's most desirable 55+ communities. Thoughtfully designed for comfort and convenience, this unit offers the perfect blend of functional space, natural light, and community amenities.Step inside to find brand-new carpeting and custom blinds throughout, creating a clean, refreshed interior. The open-concept living and dining area provides an ideal space for both everyday living and entertaining. The kitchen features plenty of cabinetry, a functional layout, and a sunlit dining nook-perfect for casual meals or morning coffee.The spacious primary suite includes two full-sized closets and a private en-suite bath, while the second bedroom and full hall bath offer flexible space for guests, an office, or hobbies. Main-level laundry is conveniently located just off the hallway, providing ease of access without the need for stairs. An attached one-car garage adds additional storage and convenience, and a full unfinished basement with interior stair access offers exceptional potential for future finishing or abundant storage space.This quiet, end-unit location includes a private patio for relaxing outdoors, overlooking well-maintained landscaping. The community is known for its peaceful surroundings and active lifestyle offerings, which include a clubhouse, tennis courts, and bocce courts for residents to enjoy.
MLS #:
24103986
24103986
Taxes
$4,241(2024)
$4,241(2024)
Type
Condo
Condo
Building Name
Spring Lake Village
Spring Lake Village
Year Built
1996
1996
Style
Ranch
Ranch
County
Capitol Planning Region
Capitol Planning Region
Community
N/a
N/a
Listed By
Nicole "Nikki" Defrancesco, Coldwell Banker Realty
Source
SMART MLS
Last checked Jun 16 2025 at 5:20 PM GMT+0000
SMART MLS
Last checked Jun 16 2025 at 5:20 PM GMT+0000
Bathroom Details
- Full Bathrooms: 2
Interior Features
- Open Floor Plan
Kitchen
- Oven/Range
- Refrigerator
- Dishwasher
- Washer
- Electric Dryer
Senior Community
- Yes
Lot Information
- Lightly Wooded
- Level Lot
Heating and Cooling
- Hot Air
- Ceiling Fans
- Central Air
Basement Information
- Full
Pool Information
- In Ground Pool
Homeowners Association Information
- Dues: $295/Monthly
Exterior Features
- Vinyl Siding
Utility Information
- Sewer: Public Sewer Connected
- Fuel: Natural Gas
School Information
- Elementary School: Per Board of Ed
- Middle School: Per Board of Ed
- High School: Southington
Garage
- Attached Garage
Stories
- 1
Living Area
- 1,133 sqft
Location
Disclaimer: The data relating to real estate for sale on this website appears in part through the SMARTMLS Internet Data Exchange program, a voluntary cooperative exchange of property listing data between licensed real estate brokerage firms, and is provided by SMARTMLS through a licensing agreement. Listing information is from various brokers who participate in the SMARTMLS IDX program and not all listings may be visible on the site. The property information being provided on or through the website is for the personal, non-commercial use of consumers and such information may not be used for any purpose other than to identify prospective properties consumers may be interested in purchasing. Some properties which appear for sale on the website may no longer be available because they are for instance, under contract, sold or are no longer being offered for sale. Property information displayed is deemed reliable but is not guaranteed. Copyright 2025 SmartMLS, Inc. Last Updated: 6/16/25 10:20




