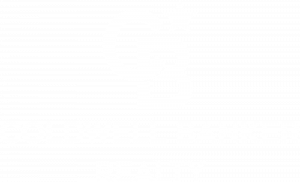


Listing Courtesy of: SMART MLS / Coldwell Banker Realty / Iwona Lacic
28 Forest Road Stafford, CT 06076
Active (14 Days)
$544,900
OPEN HOUSE TIMES
-
OPENSun, Jun 2211:00 am - 1:00 pm
Description
Tucked away on a dead end street this well maintained one owner home offers 3 bedrooms, 2.5 bathrooms and a long list of thoughtful upgrades designed for both comfort & style. The minute you drive in this property welcomes you with tremendous curb appeal and peaceful, large yard surrounded by nature. This backyard is ready for your next bonfire gathering, weekend BBQ, peaceful morning coffee on a two leveled back deck or just relaxing with the book on large wrap around front porch. Stepping inside you will find spacious living room and family room, all nestled around the center staircase. Family room has a fireplace. Living room can be used as a home office and has pellet stove. You will also find formal dinning room, open kitchen with dinning area that leads to over-sized four season family room with cathedral ceiling and multiple windows offering open views of a yard. Second floor offers primary bedroom with vaulted ceilings and added convenience of its own private bathroom with double sinks and two large walk in closets. Other 2 bedrooms are large with plenty of light and ample closet space. Second bathroom is updated and roomy. You can also enjoy convenience of a second floor laundry area. Other multiple updates includes: 3 years old roof, new carpets,leaf guard gutters, interior paint, whole house generator, updated bathrooms, freshly painted porch and much more. This home offers the perfect blend of relaxation, privacy, convenience, and year-round enjoyment.
MLS #:
24101262
24101262
Taxes
$6,837(2024)
$6,837(2024)
Lot Size
1.19 acres
1.19 acres
Type
Single-Family Home
Single-Family Home
Year Built
1994
1994
Style
Colonial
Colonial
County
Capitol Planning Region
Capitol Planning Region
Community
N/a
N/a
Listed By
Iwona Lacic, Coldwell Banker Realty
Source
SMART MLS
Last checked Jun 17 2025 at 11:20 PM GMT+0000
SMART MLS
Last checked Jun 17 2025 at 11:20 PM GMT+0000
Bathroom Details
- Full Bathrooms: 2
- Half Bathroom: 1
Interior Features
- Auto Garage Door Opener
- Cable - Available
- Security System
Kitchen
- Electric Range
- Microwave
- Refrigerator
- Freezer
- Dishwasher
- Washer
- Dryer
Lot Information
- Lightly Wooded
- On Cul-De-Sac
Property Features
- Foundation: Concrete
Heating and Cooling
- Hot Water
- None
Basement Information
- Concrete Floor
- Full
- Storage
- Unfinished
Exterior Features
- Vinyl Siding
- Roof: Asphalt Shingle
Utility Information
- Sewer: Septic
- Fuel: Oil
- Energy: Generator
School Information
- Elementary School: Per Board of Ed
- High School: Per Board of Ed
Garage
- Attached Garage
Living Area
- 2,160 sqft
Location
Disclaimer: The data relating to real estate for sale on this website appears in part through the SMARTMLS Internet Data Exchange program, a voluntary cooperative exchange of property listing data between licensed real estate brokerage firms, and is provided by SMARTMLS through a licensing agreement. Listing information is from various brokers who participate in the SMARTMLS IDX program and not all listings may be visible on the site. The property information being provided on or through the website is for the personal, non-commercial use of consumers and such information may not be used for any purpose other than to identify prospective properties consumers may be interested in purchasing. Some properties which appear for sale on the website may no longer be available because they are for instance, under contract, sold or are no longer being offered for sale. Property information displayed is deemed reliable but is not guaranteed. Copyright 2025 SmartMLS, Inc. Last Updated: 6/17/25 16:20




