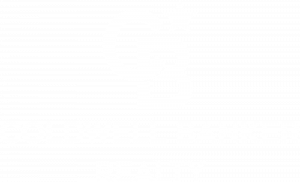
Listing Courtesy of: SMART MLS / Coldwell Banker Realty / Doreen Gagnon
172 Old Farms Road 172 Torrington, CT 06790
Coming Soon (1 Days)
$264,000
MLS #:
24104132
24104132
Taxes
$4,360(2025)
$4,360(2025)
Type
Townhouse
Townhouse
Building Name
Lakeridge
Lakeridge
Year Built
1976
1976
Style
Townhouse
Townhouse
County
Northwest Hills Planning Region
Northwest Hills Planning Region
Community
N/a
N/a
Listed By
Doreen Gagnon, Coldwell Banker Realty
Source
SMART MLS
Last checked Jun 16 2025 at 8:04 PM GMT+0000
SMART MLS
Last checked Jun 16 2025 at 8:04 PM GMT+0000
Bathroom Details
- Full Bathrooms: 2
Kitchen
- Oven/Range
- Microwave
- Range Hood
- Refrigerator
- Dishwasher
- Disposal
- Compactor
- Washer
- Electric Dryer
Community Information
- Tanglewood
Lot Information
- N/a
Heating and Cooling
- Baseboard
- None
Pool Information
- Heated
- Indoor Pool
Homeowners Association Information
- Dues: $361/Monthly
Exterior Features
- Cedar
Utility Information
- Sewer: Public Sewer Connected
- Fuel: Electric
School Information
- Elementary School: Per Board of Ed
- High School: Per Board of Ed
Garage
- None
Stories
- 2
Living Area
- 1,612 sqft
Location
Disclaimer: The data relating to real estate for sale on this website appears in part through the SMARTMLS Internet Data Exchange program, a voluntary cooperative exchange of property listing data between licensed real estate brokerage firms, and is provided by SMARTMLS through a licensing agreement. Listing information is from various brokers who participate in the SMARTMLS IDX program and not all listings may be visible on the site. The property information being provided on or through the website is for the personal, non-commercial use of consumers and such information may not be used for any purpose other than to identify prospective properties consumers may be interested in purchasing. Some properties which appear for sale on the website may no longer be available because they are for instance, under contract, sold or are no longer being offered for sale. Property information displayed is deemed reliable but is not guaranteed. Copyright 2025 SmartMLS, Inc. Last Updated: 6/16/25 13:04





Description